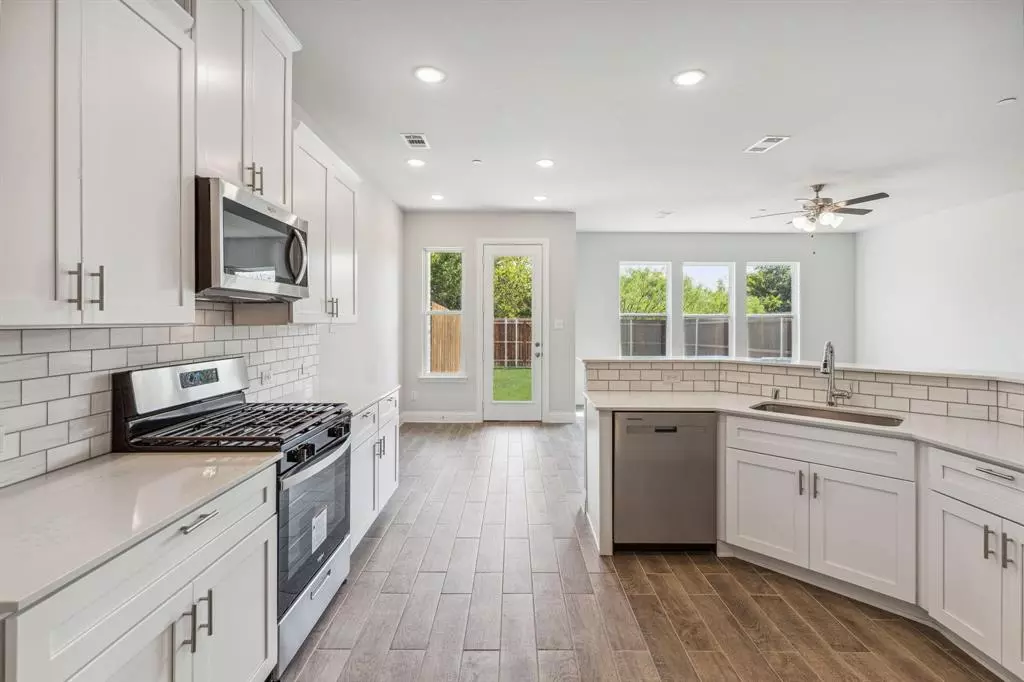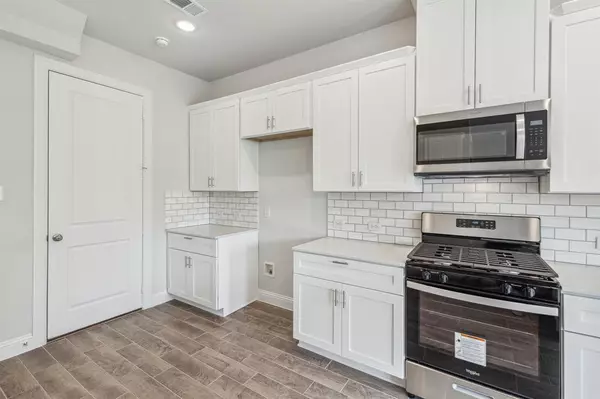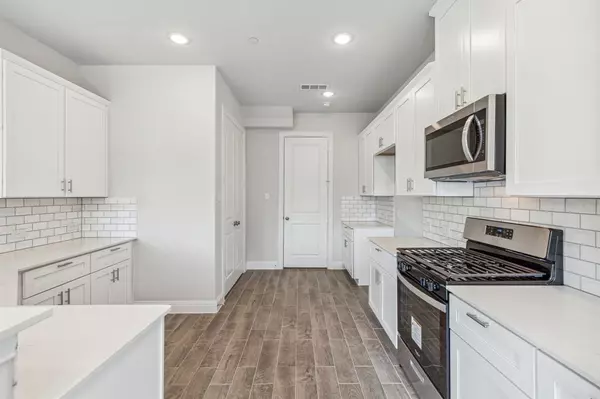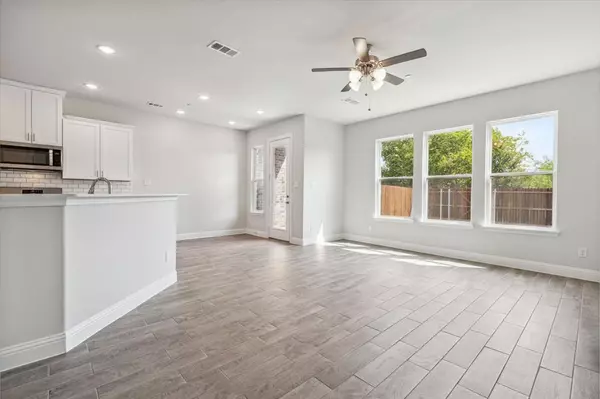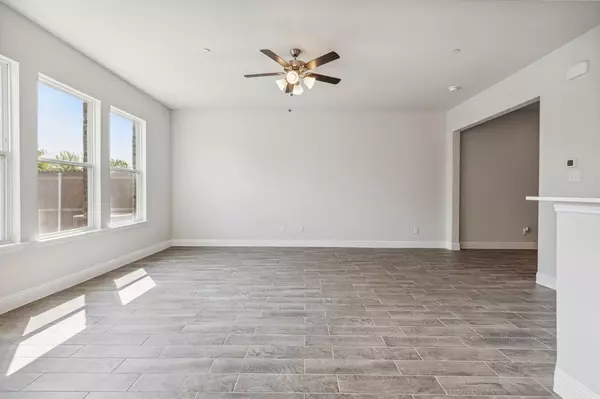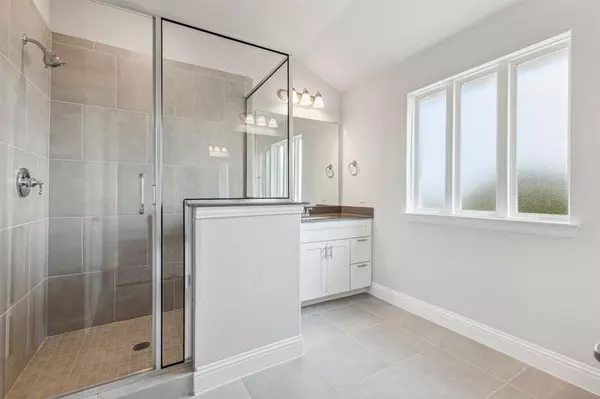3 Beds
3 Baths
1,975 SqFt
3 Beds
3 Baths
1,975 SqFt
Key Details
Property Type Townhouse
Sub Type Townhouse
Listing Status Active
Purchase Type For Sale
Square Footage 1,975 sqft
Price per Sqft $237
Subdivision Normandy Village
MLS Listing ID 20634346
Bedrooms 3
Full Baths 2
Half Baths 1
HOA Fees $383/mo
HOA Y/N Mandatory
Year Built 2023
Lot Size 2,962 Sqft
Acres 0.068
Lot Dimensions 25x118
Property Description
Location
State TX
County Denton
Community Gated, Perimeter Fencing
Direction From I-35E in Lewisville, go west on W. Main St. Turn right on Summit Ave. Right on Stanford. Model home straight ahead.
Rooms
Dining Room 1
Interior
Interior Features Cable TV Available, High Speed Internet Available
Heating Central, Natural Gas
Cooling Ceiling Fan(s), Central Air, Electric
Flooring Carpet, Ceramic Tile
Fireplaces Type Stone
Appliance Dishwasher, Disposal, Electric Oven, Gas Cooktop, Microwave, Convection Oven, Plumbed For Gas in Kitchen, Tankless Water Heater, Vented Exhaust Fan
Heat Source Central, Natural Gas
Laundry Electric Dryer Hookup, Washer Hookup
Exterior
Exterior Feature Covered Patio/Porch, Rain Gutters, Lighting
Garage Spaces 2.0
Fence Wood
Community Features Gated, Perimeter Fencing
Utilities Available City Sewer, City Water
Roof Type Composition
Total Parking Spaces 2
Garage Yes
Building
Lot Description Interior Lot, Lrg. Backyard Grass, Sprinkler System
Story Two
Foundation Slab
Level or Stories Two
Structure Type Brick
Schools
Elementary Schools Degan
Middle Schools Huffines
High Schools Lewisville
School District Lewisville Isd
Others
Ownership Megatel Homes
Acceptable Financing Cash, Conventional, FHA, VA Loan
Listing Terms Cash, Conventional, FHA, VA Loan


