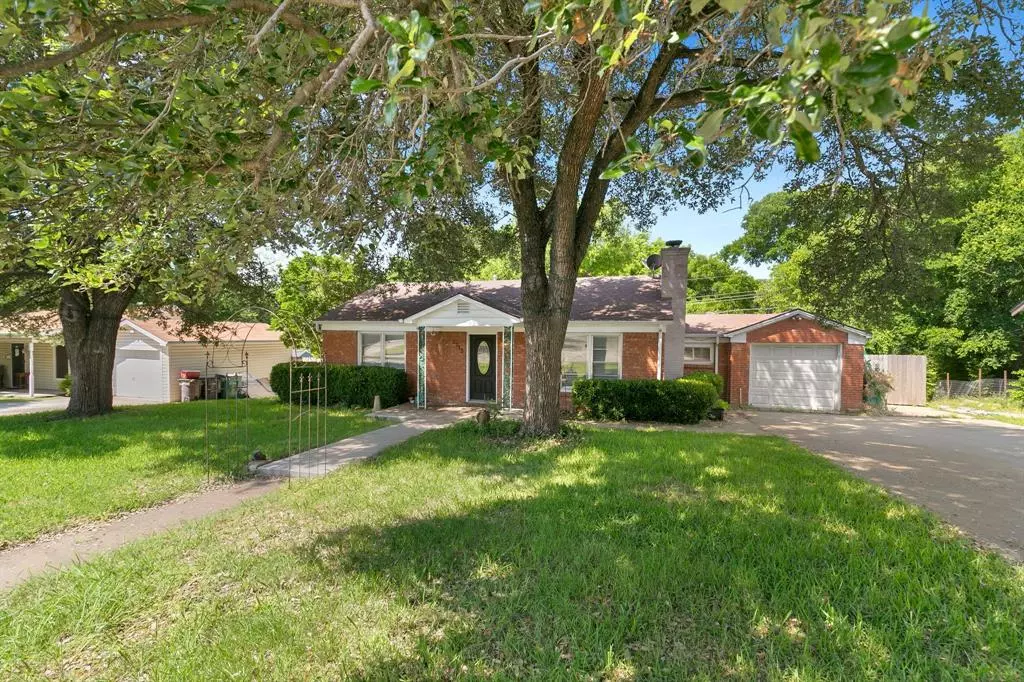3 Beds
2 Baths
1,778 SqFt
3 Beds
2 Baths
1,778 SqFt
Key Details
Property Type Single Family Home
Sub Type Single Family Residence
Listing Status Active
Purchase Type For Sale
Square Footage 1,778 sqft
Price per Sqft $150
Subdivision Skyline Terrace Add
MLS Listing ID 20620131
Bedrooms 3
Full Baths 2
HOA Y/N None
Year Built 1950
Annual Tax Amount $5,532
Lot Size 0.287 Acres
Acres 0.287
Property Description
Location
State TX
County Tarrant
Direction GPS is Accurate to Location: From I30 W, exit 13B - Henderson St, Stay right at the fork merging onto TX-199 Henderson St. At Round-about, take 1st exit staying on TX-199, Turn left on Long Ave, right on Thurston Rd, right onto Glenwick Dr. 1715 will be on your left.
Rooms
Dining Room 1
Interior
Interior Features Cable TV Available, Decorative Lighting, Granite Counters, High Speed Internet Available
Cooling Central Air
Flooring Ceramic Tile, Painted/Stained, Tile, Wood
Fireplaces Number 1
Fireplaces Type Wood Burning
Appliance Gas Oven, Gas Range, Plumbed For Gas in Kitchen
Laundry Utility Room, Full Size W/D Area
Exterior
Exterior Feature Covered Deck, Covered Patio/Porch
Garage Spaces 1.0
Pool Above Ground
Utilities Available Asphalt, City Sewer, City Water, Concrete, Curbs
Roof Type Composition
Total Parking Spaces 1
Garage Yes
Private Pool 1
Building
Lot Description Greenbelt
Story One
Foundation Pillar/Post/Pier
Level or Stories One
Schools
Elementary Schools Castleberr
Middle Schools Marsh
High Schools Castleberr
School District Castleberry Isd
Others
Ownership Tax Records
Acceptable Financing Cash, Conventional, FHA, Owner Will Carry, Texas Vet, VA Loan
Listing Terms Cash, Conventional, FHA, Owner Will Carry, Texas Vet, VA Loan







