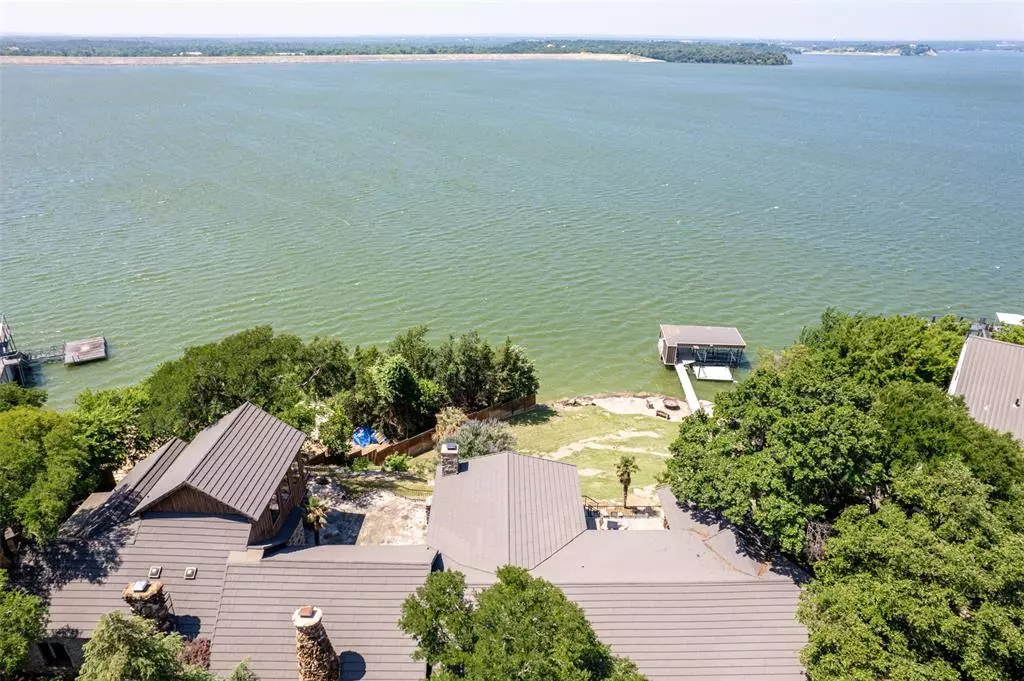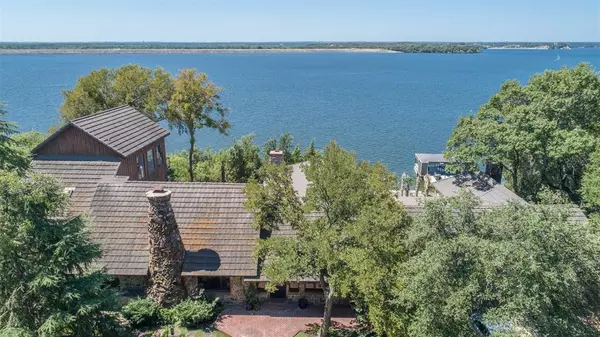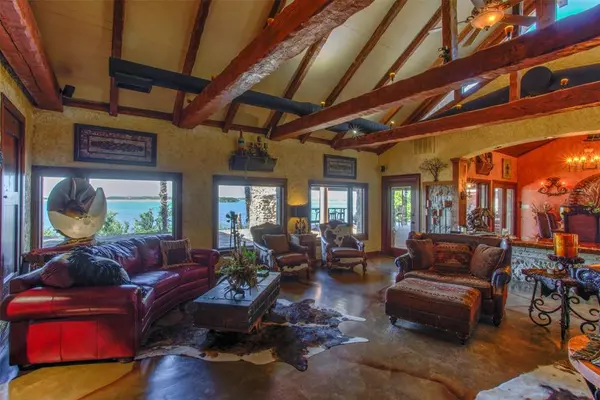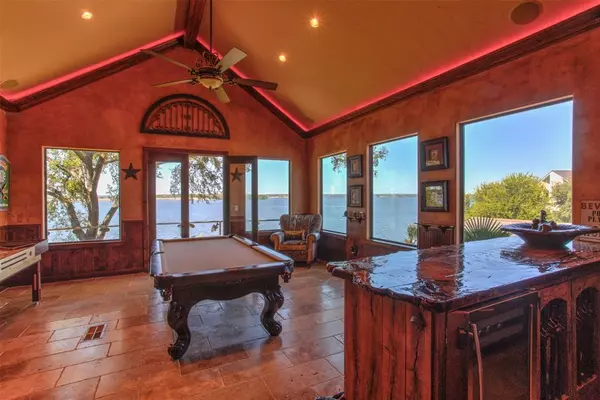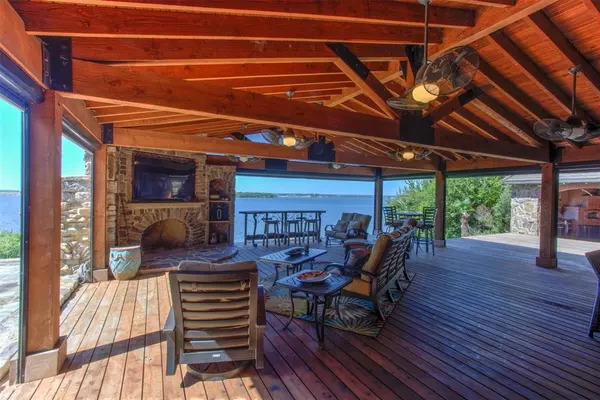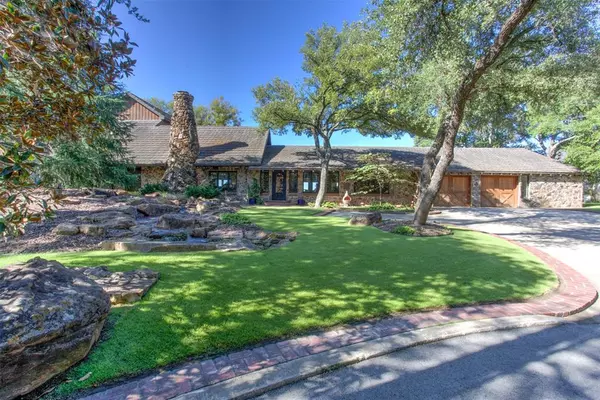4 Beds
4 Baths
4,200 SqFt
4 Beds
4 Baths
4,200 SqFt
Key Details
Property Type Single Family Home
Sub Type Single Family Residence
Listing Status Active
Purchase Type For Sale
Square Footage 4,200 sqft
Price per Sqft $797
Subdivision Eagle Mountain Lake
MLS Listing ID 20615526
Style Other
Bedrooms 4
Full Baths 3
Half Baths 1
HOA Y/N None
Year Built 1945
Lot Size 0.766 Acres
Acres 0.766
Property Description
Location
State TX
County Tarrant
Direction Use GPS
Rooms
Dining Room 1
Interior
Interior Features Built-in Wine Cooler, Cable TV Available, Central Vacuum, Decorative Lighting, Flat Screen Wiring, High Speed Internet Available, Loft, Multiple Staircases, Vaulted Ceiling(s), Wet Bar
Heating Central, Electric
Cooling Central Air, Electric
Flooring Stone, Wood
Fireplaces Number 4
Fireplaces Type Brick, Decorative, Masonry, Metal, Stone, Wood Burning
Equipment Intercom
Appliance Built-in Refrigerator, Commercial Grade Range, Commercial Grade Vent, Dishwasher, Disposal, Gas Cooktop, Gas Oven, Gas Range, Ice Maker, Indoor Grill, Microwave, Plumbed For Gas in Kitchen, Refrigerator, Vented Exhaust Fan, Warming Drawer
Heat Source Central, Electric
Exterior
Exterior Feature Attached Grill, Balcony, Barbecue, Boat Slip, Built-in Barbecue, Covered Deck, Covered Patio/Porch, Dock, Fire Pit, Lighting, Misting System, Outdoor Living Center, Private Yard, Storage
Garage Spaces 2.0
Fence Wood
Utilities Available Outside City Limits, Septic, Well
Waterfront Description Dock – Covered,Lake Front,Lake Front – Main Body,Personal Watercraft Lift,Retaining Wall – Other
Roof Type Metal
Total Parking Spaces 2
Garage Yes
Building
Lot Description Landscaped, Lrg. Backyard Grass, Many Trees, Sprinkler System, Water/Lake View, Waterfront
Story Two
Foundation Slab
Level or Stories Two
Structure Type Concrete,Log,Rock/Stone,Wood
Schools
Elementary Schools Eaglemount
Middle Schools Wayside
High Schools Boswell
School District Eagle Mt-Saginaw Isd
Others
Ownership See Tax Records
Acceptable Financing Cash, Conventional
Listing Terms Cash, Conventional


