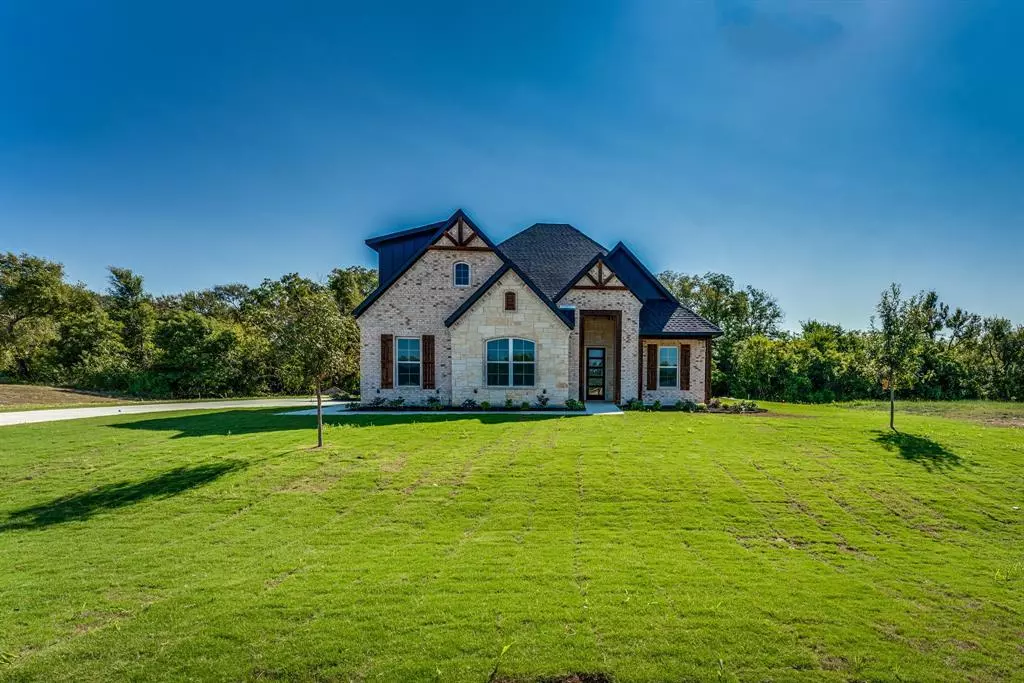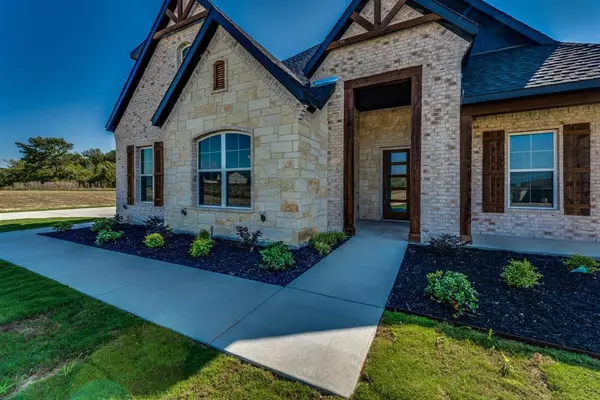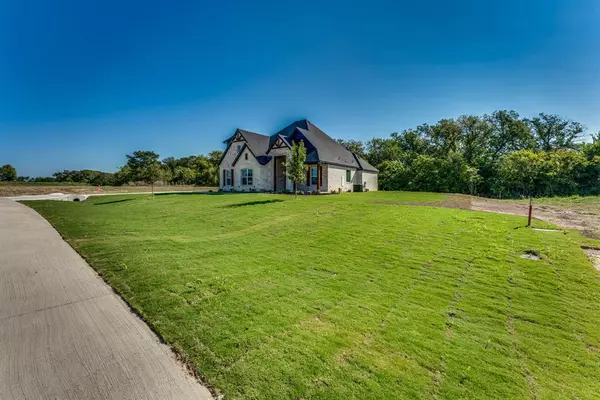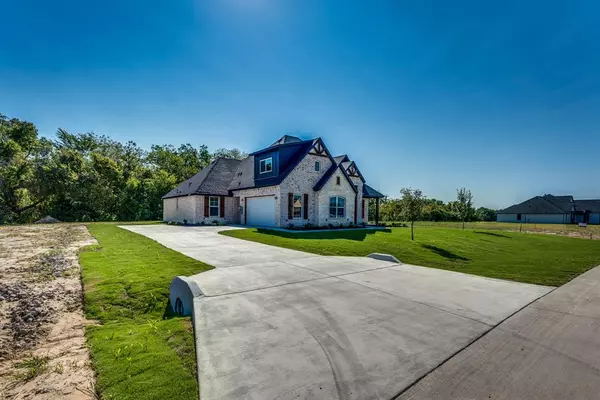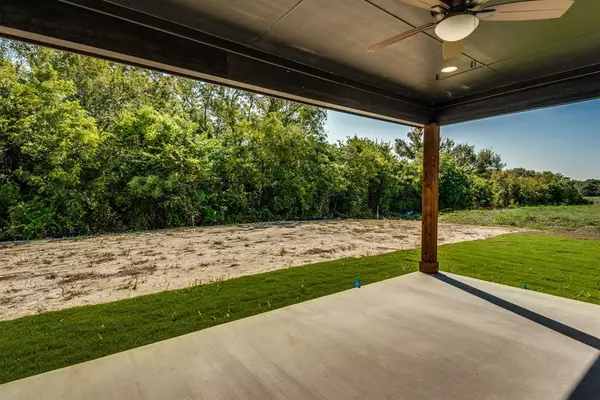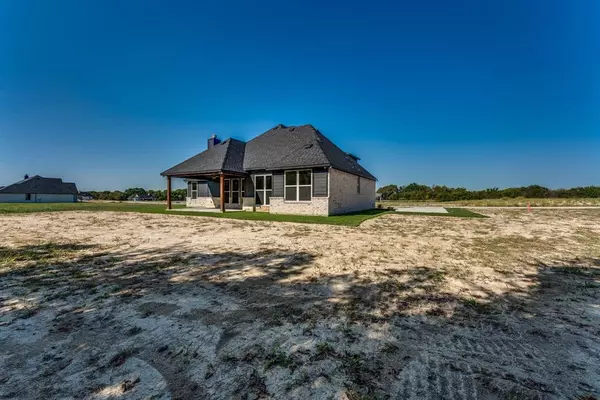4 Beds
3 Baths
2,471 SqFt
4 Beds
3 Baths
2,471 SqFt
OPEN HOUSE
Sun Jan 19, 2:00pm - 4:00pm
Key Details
Property Type Single Family Home
Sub Type Single Family Residence
Listing Status Active
Purchase Type For Sale
Square Footage 2,471 sqft
Price per Sqft $220
Subdivision Wooded Creek
MLS Listing ID 20502884
Bedrooms 4
Full Baths 3
HOA Y/N None
Year Built 2024
Lot Size 1.189 Acres
Acres 1.189
Property Description
Location
State TX
County Ellis
Direction From I-35 take FM 66 towards Maypearl. Turn right on Red River Drive, left on Waterford Crossing, Right on Northern Way. Home will be on the right.
Rooms
Dining Room 1
Interior
Interior Features Decorative Lighting, Eat-in Kitchen, High Speed Internet Available, Kitchen Island, Open Floorplan, Pantry, Walk-In Closet(s)
Heating Central, Electric, Fireplace(s)
Cooling Central Air, Electric
Fireplaces Number 1
Fireplaces Type Gas Starter, Living Room, Wood Burning
Appliance Dishwasher, Disposal, Gas Cooktop, Gas Oven, Microwave, Tankless Water Heater
Heat Source Central, Electric, Fireplace(s)
Exterior
Exterior Feature Covered Patio/Porch
Garage Spaces 2.0
Utilities Available Aerobic Septic, Co-op Water, Concrete, Electricity Connected, Individual Water Meter, Outside City Limits, Propane
Total Parking Spaces 2
Garage Yes
Building
Lot Description Acreage, Few Trees, Sprinkler System, Subdivision
Story One and One Half
Foundation Slab
Level or Stories One and One Half
Structure Type Brick,Rock/Stone
Schools
Elementary Schools Dunaway
High Schools Waxahachie
School District Waxahachie Isd
Others
Restrictions Building,Deed
Ownership See Tax
Acceptable Financing Cash, Conventional, FHA, VA Loan
Listing Terms Cash, Conventional, FHA, VA Loan
Special Listing Condition Deed Restrictions


