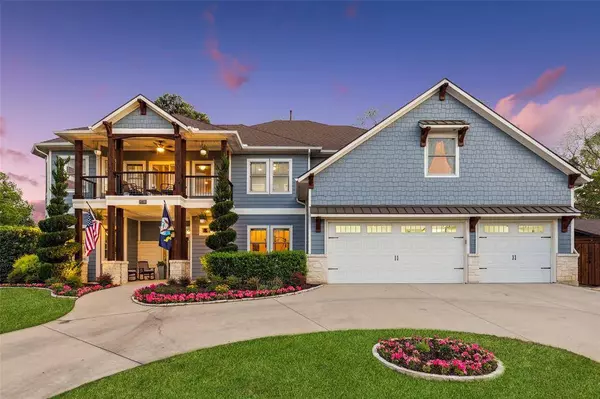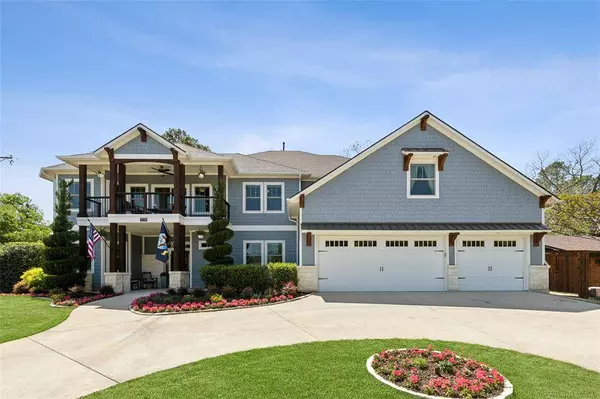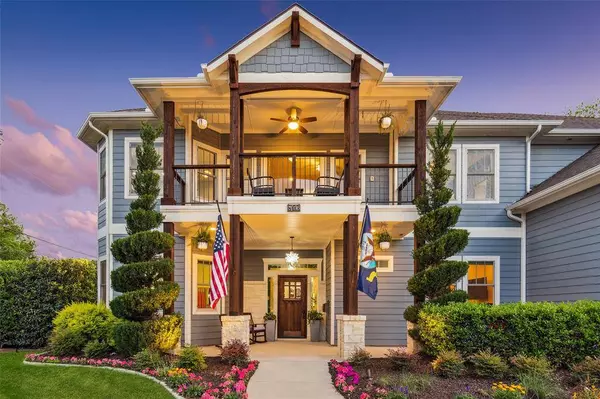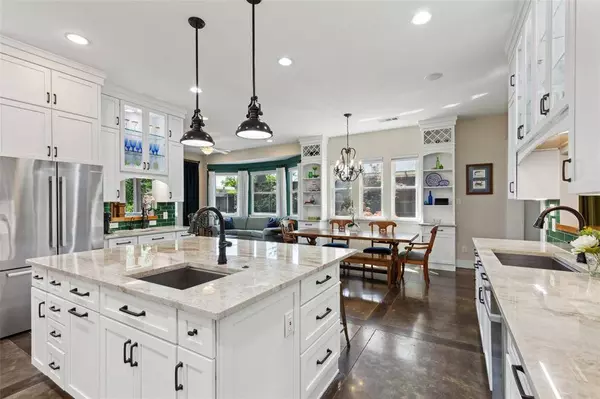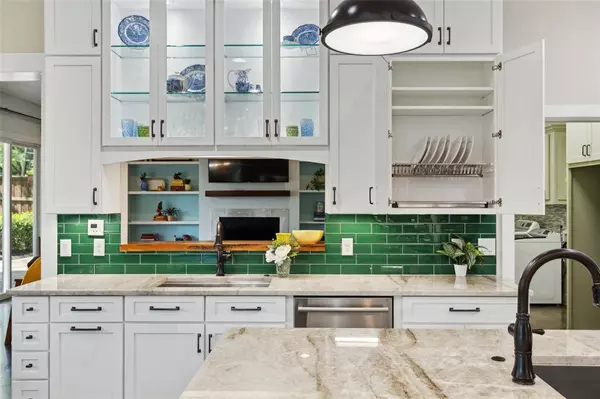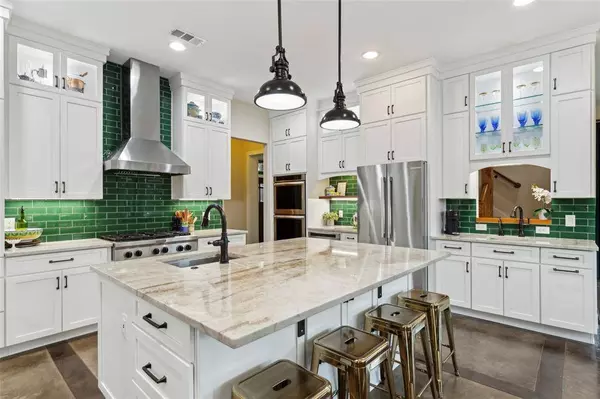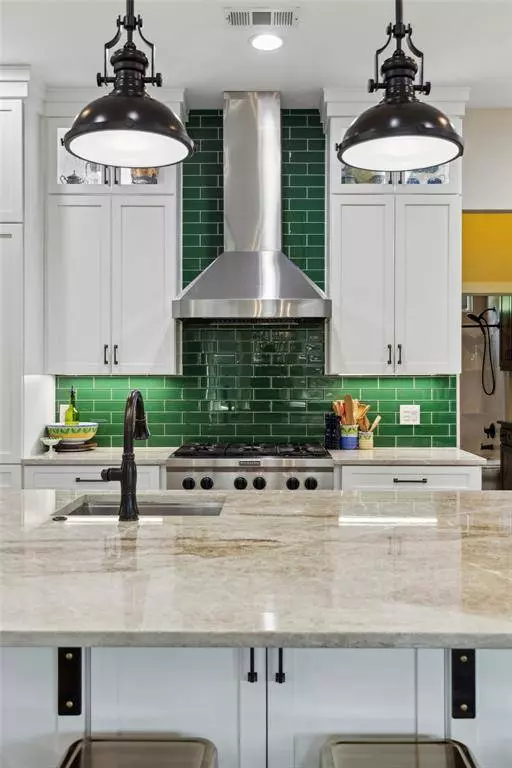
GALLERY
PROPERTY DETAIL
Key Details
Sold Price $1,200,777
Property Type Single Family Home
Sub Type Single Family Residence
Listing Status Sold
Purchase Type For Sale
Square Footage 4, 398 sqft
Price per Sqft $273
Subdivision Surrey Lane Estates
MLS Listing ID 20899742
Sold Date 07/03/25
Style Craftsman
Bedrooms 5
Full Baths 6
HOA Y/N None
Year Built 2015
Annual Tax Amount $14,043
Lot Size 0.321 Acres
Acres 0.321
Lot Dimensions 122 x 116
Property Sub-Type Single Family Residence
Location
State TX
County Tarrant
Community Curbs, Sidewalks
Direction GPS
Rooms
Dining Room 1
Building
Lot Description Corner Lot, Few Trees, Landscaped, Level, Lrg. Backyard Grass, Many Trees, Park View, Sprinkler System
Story Two
Foundation Slab
Level or Stories Two
Structure Type Fiber Cement,Rock/Stone
Interior
Interior Features Cable TV Available, Central Vacuum, Chandelier, Decorative Lighting, Double Vanity, Eat-in Kitchen, Flat Screen Wiring, Granite Counters, High Speed Internet Available, In-Law Suite Floorplan, Kitchen Island, Natural Woodwork, Open Floorplan, Pantry, Smart Home System, Sound System Wiring, Walk-In Closet(s), Wet Bar, Wired for Data, Second Primary Bedroom
Heating Central, Fireplace(s), Natural Gas, Zoned
Cooling Ceiling Fan(s), Central Air, Zoned
Flooring Concrete, Hardwood, Tile, Wood
Fireplaces Number 2
Fireplaces Type Double Sided, Family Room, Fire Pit, Gas, Gas Logs, Gas Starter, Glass Doors, Master Bedroom
Appliance Built-in Gas Range, Commercial Grade Range, Commercial Grade Vent, Dishwasher, Disposal, Electric Oven, Gas Cooktop, Gas Water Heater, Microwave, Convection Oven, Double Oven, Warming Drawer, Water Filter, Water Purifier
Heat Source Central, Fireplace(s), Natural Gas, Zoned
Laundry Electric Dryer Hookup, Utility Room, Full Size W/D Area, Stacked W/D Area, Washer Hookup
Exterior
Exterior Feature Balcony, Covered Patio/Porch, Garden(s), Lighting, Private Yard
Garage Spaces 4.0
Fence Back Yard, Fenced, Privacy, Wood
Pool Separate Spa/Hot Tub
Community Features Curbs, Sidewalks
Utilities Available All Weather Road, Cable Available, City Sewer, City Water, Curbs, Individual Gas Meter, Individual Water Meter, Natural Gas Available, Sidewalk
Roof Type Composition
Total Parking Spaces 4
Garage Yes
Schools
Elementary Schools Cannon
Middle Schools Grapevine
High Schools Grapevine
School District Grapevine-Colleyville Isd
Others
Acceptable Financing Cash, Conventional, FHA, VA Loan
Listing Terms Cash, Conventional, FHA, VA Loan
Financing Conventional
Special Listing Condition Aerial Photo
SIMILAR HOMES FOR SALE
Check for similar Single Family Homes at price around $1,200,777 in Grapevine,TX

Active
$859,000
124 Sycamore Court, Grapevine, TX 76051
Listed by Roxann Taylor of Engel&Volkers Dallas Southlake5 Beds 5 Baths 4,325 SqFt
Active
$1,599,000
2941 Kosse Court, Grapevine, TX 76051
Listed by Sierra Maykus of Chandler Ferguson Real Estate4 Beds 4 Baths 3,571 SqFt
Active KO
$839,000
1002 Meadow Bend Loop N, Grapevine, TX 76051
Listed by Laurie Wall of The Wall Team Realty Assoc4 Beds 5 Baths 3,183 SqFt
CONTACT


